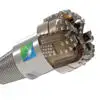
Mechanical Drawing for Building Permit
$750-1500 CAD
Closed
Posted 11 days ago
$750-1500 CAD
Paid on delivery
I'm looking for a skilled professional to create a detailed 2D drawing that includes a floor plan, electrical layout, and plumbing layout. This drawing will be a crucial part of my building permit application.
Key Requirements:
- 2D Drawing: The drawing should be comprehensive and detailed, suitable for building permit acquisition.
- Floor Plan: The floor plan should clearly illustrate the layout of the building and the distribution of spaces.
- Electrical Layout: The drawing should show the position of electrical outlets, lighting fixtures, and electrical equipment.
- Plumbing Layout: The plumbing layout should indicate the position of sinks, toilets, water heaters, and other plumbing fixtures.
Ideal Skills and Experience:
- Proficiency in 2D drawing software.
- Prior experience in creating technical drawings for building permit applications.
- Strong attention to detail.
- Familiarity with building codes and regulations.
Your understanding of mechanical drawing and its practical application in the construction industry will be crucial. Please provide examples of similar work you've done in the past.
Project ID: 38089985
About the project
31 proposals
Remote project
Active 5 days ago
Looking to make some money?
Benefits of bidding on Freelancer
Set your budget and timeframe
Get paid for your work
Outline your proposal
It's free to sign up and bid on jobs
31 freelancers are bidding on average $961 CAD for this job

8.1
8.1

7.5
7.5

7.5
7.5

6.8
6.8

7.3
7.3

6.2
6.2

5.5
5.5

5.5
5.5

5.3
5.3

5.4
5.4

4.7
4.7

4.1
4.1

3.7
3.7

4.0
4.0

3.4
3.4

1.9
1.9

2.0
2.0

1.4
1.4

0.0
0.0

0.0
0.0
About the client

Brampton, Canada
0
Member since May 9, 2024
Client Verification
Similar jobs
$1500-3000 USD
₹1500-12500 INR
$25-50 USD / hour
€5000-10000 EUR
$15-30 USD
£250-750 GBP
$30-250 USD
$30-250 USD
$250-750 AUD
$400-800 USD
$750-1500 USD
$250-750 USD
$30-250 USD
₹1500-12500 INR
$250-750 CAD
$1500-3000 CAD
$30-250 AUD
£20-250 GBP
$250-750 USD
$30-250 USD
Thanks! We’ve emailed you a link to claim your free credit.
Something went wrong while sending your email. Please try again.
Loading preview
Permission granted for Geolocation.
Your login session has expired and you have been logged out. Please log in again.










